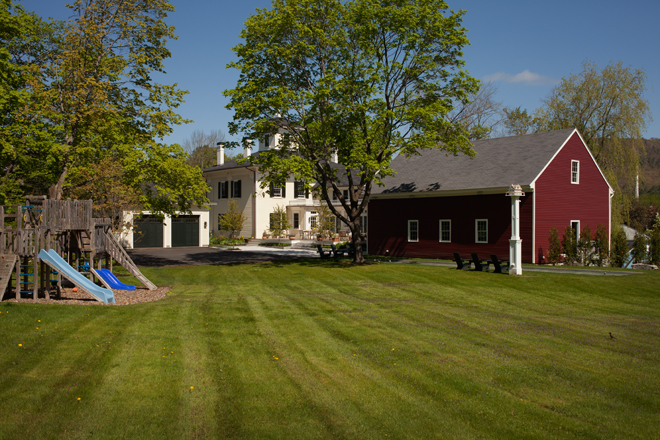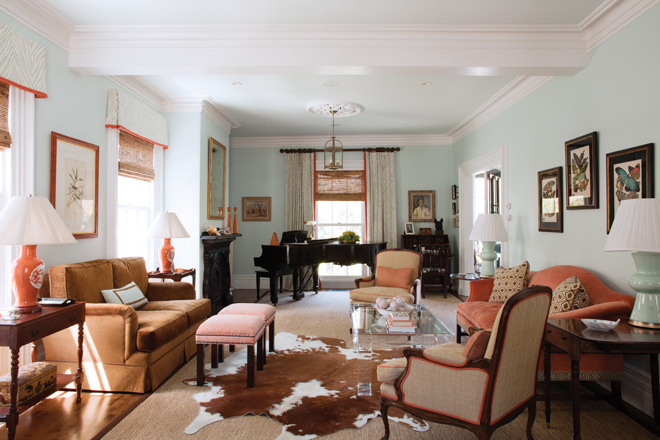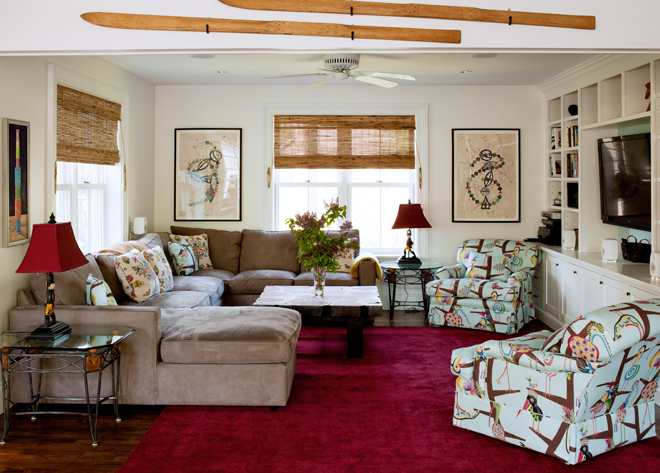Urban Legend
FEATURE
In Camden, a historic home of sea captains gets a fresh take for a young family
Not long after Jason and Heather Hearst moved into their Italianate house on Union Street in Camden, town historian Barbara Dyer came over for a visit. Dyer has written nearly a dozen books on Camden and the surrounding area. It’s a subject she knows well; she’s lived there all her life. So it wasn’t surprising to the Hearsts when she had some good stories to share. The stories themselves, on the other hand, were filled with surprises.
The house had been built in 1851 by a sea captain by the name of Nicholas Berry, who later founded the Camden Shipping Company. Inside were striking black marble fireplaces, a library with an open fireplace, and a large dining room with built-in china cupboards. Its construction was sturdy, having been built by shipwrights—heavy oak frames, cedar clapboards, and wooden pegs instead of nails for fasteners. After suffering a head injury in the shipyard one day, Captain Berry is said to have hung himself in the cupola—just inside the widow’s walk where his wife used to patiently watch for his return from sea on Penobscot Bay. (If you ask Dyer, it’s a piece of history she’d rather leave out.)
The house changed hands in the late 1800s, bought by one of the most noted sea captains around: Captain Isaac Sherman of the ship Frederick Billings, the largest sailing ship in the United States when launched. Last year, according to Heather, descendants of Sherman’s stopped by. It turns out he had renovated the house shortly after it was built. Other details emerged: the barn had been used to store grain for Rankin’s Hardware and Building Supply; there had once been a duel in it. More recently, the house was filmed for the 1996 horror movie Thinner, which is based on a Stephen King novel.
With this much history behind their house, the Hearsts knew that any renovation would have to be approached with care and caution. Lucky for the house as well as the community, the Hearsts are no strangers to the importance of preserving history and family legacy: Jason’s great-grandfather is William Randolph Hearst, the newspaper magnate. When it came time to settle down after the couple were married, Maine was the obvious choice. Jason grew up in Hope and graduated from Camden-Rockport High School and Colby College. Heather’s ancestors came from Maine; in the 1880s, her great-great-grandfather was a sea captain out of Bath, and his family owned icehouses along the Kennebec River. “There is so much here to do that we love,” says Heather. “And it feels like everyone who is here wants to be here.” The couple also found it easy to get involved in the community. Heather, an art consultant, is on the boards at the Center for Maine Contemporary Art and the Community Schools, and Jason, founder of Hearstudios, serves on the boards of Bay Chamber and the Ragged Mountain Ski Club.
Having lived in cities for many years, Heather loved the house for its in-town, “urban” location, and Jason was drawn to the attached barn and saw potential for it to become a recording studio. When they first saw the house, they were expecting their second child; when they stepped inside, they could imagine their kids running around and playing in the yard. “I just knew it was home,” Heather recalls. But first, it would need some work.
When it came time to choose an architect to add some new while respecting the old, Heather and Jason called on people they could trust: John Scholz and Meg Barclay of Scholz and Barclay in Camden. Heather had gone to school with Scholz’s daughter, who in fact had introduced the couple. “Since we had never renovated a house before, it felt comfortable to work with them because we knew them, and also because they are both very talented,” says Heather. The house, despite its age, was in relatively good condition. It had recently been used for corporate activities for MBNA and as a headquarters for the town’s historical society, so it had offices and a galley kitchen in the back. “The goals,” says Scholz, “were to create a livable house for the twenty-first century in which to raise a family and entertain, providing separation and privacy for children and adults, all while respecting the house’s architecture and character.” The Hearsts hired Taylor-Made Builders in Northport to bring the architectural design to life.
The project began with subtle alterations to the main house. Using photos from the historical society, Taylor-Made restored the balustrade above the front porch to its original splendor. Scholz and Barclay’s design called for the removal of a wall and a pair of pocket doors to create a gracious living/sitting room out of two traditional, smaller parlor rooms. On entering through the front door, one is visually drawn along the circulation spine, which leads through the original house and provides entries into the historic rooms with their Italianate details. Additional trim details were added, including an arched doorway from the foyer to the back hall and wainscoting in the dining room.
The home’s biggest transformation happened in the rear wing, which was turned into an open kitchen and family room area. A wall of south-facing glass brings natural light deep into the house and offers direct access to a large deck and spacious backyard. The outdoor space is enclosed and defined by a pair of entry gates as well as a new garage designed in the style of the house. Upstairs, in the formerly unfinished space over the back of the house, the architects designed a master bedroom with attached bath. The project also included energy-efficient upgrades, such as replacing windows and improving insulation to withstand Maine’s cold winters.
Since this would be the first house the Hearsts were putting their mark on as a couple, and neither of them were attached to any particular style, they needed help with the interiors. They had collected several antique pieces from their grandparents’ and parents’ homes, and although it was a start, they didn’t want the interiors to look or feel, as Heather says, “like a grandmother’s house.” They turned to local designers for guidance in creating a comfortable and fun interior that combines old with new. Camden-based designer Leslie Curtis helped decorate the master bedroom, and they bought furnishings from Margo Moore Interiors in Camden, Lorraine Streat in Rockport, and Katherine Morong of Katherine’s Design. Heather did a lot of the decorating herself, initially with help from a designer in New York, who used bold colors and wallpaper to bring the house into this century and to marry the somewhat eclectic styles of her husband and herself. “One of the most enjoyable parts of turning our house into a home was starting an art collection,” says Heather. “There are so many talented artists in Maine, and we are enjoying exploring the world of art.” Their collection includes work by graffiti artist Mike Rich, whose colorful paints grace the back stairs and the kids’ rooms. “I was a little nervous about having graffiti art in an 1850s captain’s home in Maine,” admits Heather, “but we love it.”
Outside, the Hearsts sought visual privacy from the street and an outdoor space where their children could safely play unattended. The design included enclosing the side yard by the garage with a pair of adjacent gates. “This reserved approach to the public way is derivative of a more European relationship to the street,” says Scholz. It is further extended by a full cedar hedge in front of the main house, separating it from the street, and the rerouting of the former axial front entry to a stone walk that runs from the driveway, parallel to the front porch and behind the hedge.
Just as Jason had envisioned, the original barn was remodeled into a premiere recording studio, Hearstudios. Heather says it doubles as a gathering space and is designed for entertaining. The couple uses the barn to host private parties and fundraisers; it’s rare to find someone in town who hasn’t set foot inside. (In fact, as I’m leaving my interview, Heather, ever the hostess, has invited me to a party they’re throwing that very night.)
During the renovation, the Hearsts found a pair of shoes in the walls. They believe they belonged to Captain Berry and his wife—a reflection of the ancient belief that hiding shoes in a house brings good luck. Maybe there’s something to that old superstition. More than a century later, the house holds history close, with a bright new design and one happy family








































