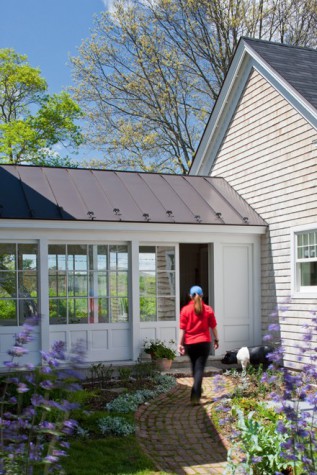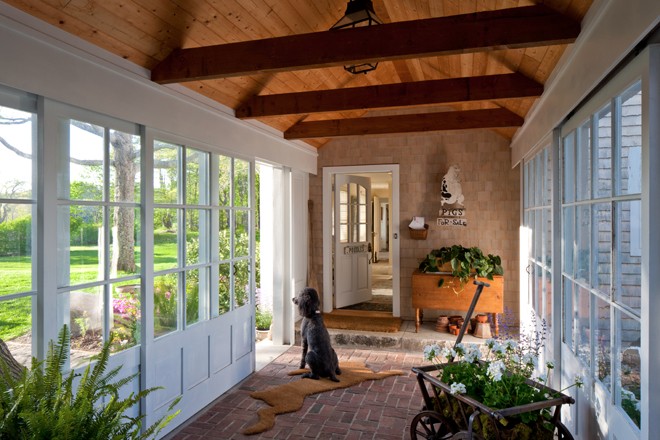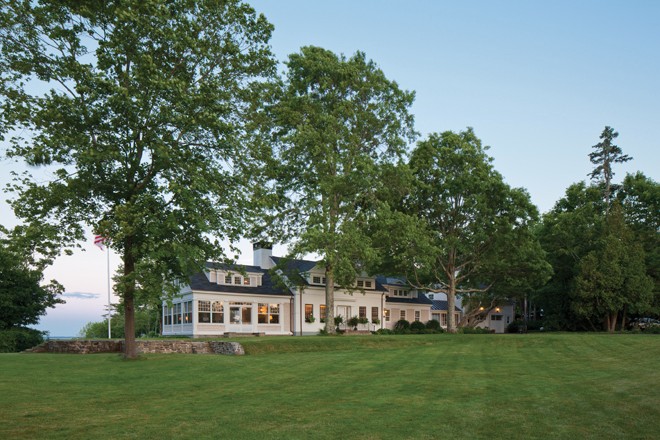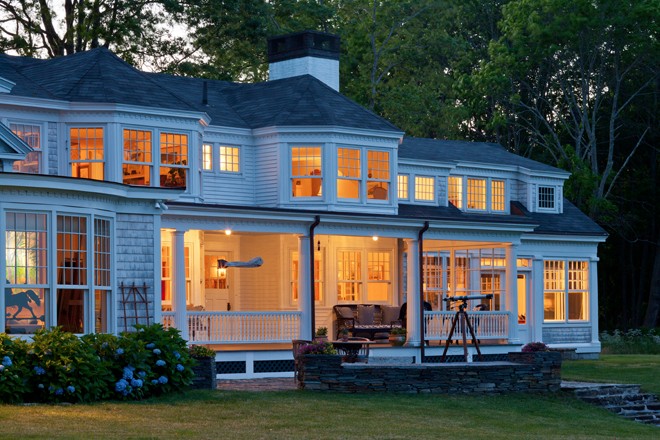A Respectful Refresh
Feature
Honoring the Chatfield family legacy behind Rockport’s Aldermere
You can’t leave Aldermere without leaving your mark in the guestbook. It’s always been this way, at least dating back to the Chatfields’ first summer there in 1900, back when handwriting was an art, elegant and precise, and when people recorded their travels in books instead of on the Internet. The original guestbook was leather-bound with the word ALDERMERE set in gold leaf on the front, an earnest invitation: Welcome. What brings you here? What will you leave behind?
The land in Rockport, acres of pastures leading down to the water, has been in Kim Chatfield’s family for generations, since his great-grandfather, Albert Hayden Chatfield, bought the property in 1899. Ten years prior, Albert had married Helen Huntington in Cincinnati. Wanting to escape Cincinnati’s suffocating humidity, Helen was advised by her doctor that Maine had an excellent summer climate, cool and dry. In the summer of 1899, she dispatched her husband to investigate. Indeed the climate was excellent, and so he bought the ancient 250-acre Barrett farm, which he maintained as a gentleman’s farm, with a three-man barn and a handful of draft horses, carriage horses, and riding horses. The land included a small Cape that was built in 1855 and moved to its current location in 1895. It was plain and modest: low ceilings, absent decoration—just four rooms down and four rooms up with a skinny center stairway. The Chatfields slowly added on: first a wing to the south end and later, in the 1920s, a sunroom on the north end to make room for a Baldwin piano. The sunroom was designed with large windows that slid up into the second-floor walls to allow for en plein air entertaining, of which there was reportedly plenty. Albert spoke French and German, loved to travel, and is said to have been the life of the party. Helen was a patron of the arts and a benefactor to the community. The couple would often invite their Cincinnati artist friends and musicians to escape the summer heat. In fact, Joseph DeCamp painted Albert’s portrait in the studio that still exists there today, and now the painting is part of the permanent collection at the Farnsworth. After their deaths (Albert’s in 1919 and Helen’s in 1950), the property was divided: one son, William, took the main house on a 24-acre parcel, and Albert Jr., the youngest son, took the farm, establishing the second herd of Belted Galloways in the United States, brought over from Scotland. He surprised local farmers by using what are now organic farming practices in 1953: he used no pesticides, spread manure, backed off on inoculation, and avoided hormones. He died in 1999, a few days short of his hundredth birthday, leaving Aldermere Farm in the hands of the Maine Coast Heritage Trust.
As a young man, Aldermere’s current owner Kim had the joy of spending every August at Aldermere through his teens, playing golf and tennis at Megunticook Golf Club and learning to sail at the Camden Yacht Club. Decades later, when no one in the family wanted to take on the house, he and his wife, interior designer Debbie Chatfield of Chatfield Design, said yes, deciding it was important to keep the legacy alive for the fifth generation.
Taking on the 120–year-old summerhouse and renovating it into a year-round permanent residence was no small task. The couple hired architects John Scholz and Meg Barclay of Scholz and Barclay Architecture and builder Richard Lane of R.A. Lane Construction to embark on a three-year renovation that would bring the home into the twenty-first century and make it suitable for year-round living. This included redoing all the electrical and plumbing systems, installing a sophisticated, efficient geo-exchange heating and cooling system, and demolishing the south end of the house (stricken with mold in the 1970s) to make way for a new kitchen and sitting room downstairs and a master bath and dressing room upstairs.
Part preservation, part renovation, and part new construction, every detail of the project was examined before any action took place. When it came to designing the interiors, there was no better match for the house than Debbie, both for her interior design talents and her respect for her husband’s family history. “Our goal was to keep as much as possible intact while having it make sense from a practical point of view,” she says. While the new addition would house the twenty-first-century functions of the house, the rest would stay as it had always been, with a gentle “refresh.” Having been extremely fastidious in her note keeping, Kim’s great-grandmother, Helen, kept meticulous files that included cuttings of old wallpapers. Debbie found similar papers, which she then used in the home’s public spaces. Some rooms, however, were off-limits when it came time to update. The parlor, for example, exists almost exactly as it did generations ago, with most of the furniture original to the room, including a circa-1900 settee from Macy’s, still upholstered in its original fabric. The sunroom is a blend of new and old: Debbie kept the 1895 Baldwin piano and a couple other items that held meaning, but had the sofas built to scale for the room.
Another special place Debbie worked to carefully restore is a room Kim’s father dubbed the Libratorium—a powder room in the middle of the house with a library of books, including a 1929 Encyclopaedia Britannica collection. “The books have been there forever,” says Debbie, “and are a selection of what I think were passions of Helen’s: gardening, cooking, and creativity.” When the team began work, they photographed the room minutely and took it apart, piece by piece, labeling everything before updating the wallpaper and bringing in a marble sink from another room. “All books went back into their spaces, and I added a few items from our current family,” says Debbie.
The rest of the project unfolded similarly: Scholz and Barclay took hundreds of photos of the interior and exterior before demolition, and Barclay carefully flagged everything that was to be upcycled to the new wing. “It was a lot of work sifting through what was of value, what was sentimental, and what would really work,” explains Debbie. Kim had grown up in the house and Debbie had not, so there were often times when what looked like a throwaway item to Debbie was in fact a keepsake to Kim. “As a designer, it was difficult to let certain things go and not put my stamp on it,” admits Debbie, “but in retrospect I’m glad it happened that way.”
As for the architecture, to retain harmony and balance in the design, the exteriors of the new addition, breezeway, and barn employ a colonial revival vernacular. “Separation between the house and barn were desirable to break up the massing of the structure and to preserve the ancient lilacs that now front the breezeway, which provides a covered connector that can be open in summer and shielded in winter,” says Scholz. The inspiration for the architectural design was taken from the antique glazed panels that were salvaged from the colonial revival porch, restored, and repurposed with modern hardware. Scholz and Barclay had to get creative when it came to the very low ceilings in the colonial portion of the house as well as the shallow framing depths supporting the second floor. “To keep floors and ceilings on both levels flowing from the old house into the new addition while accommodating modern structural standards was a challenge that was met by framing the floors in engineered lumber,” explains Scholz. “John and Meg were masterful at matching up the old with the new—they were wizards really,” says Debbie. “The exterior is flawless in its flow and scale. Oftentimes guests come in and they can’t tell what is old and what is new.”
To this day, the guestbook still resides in the parlor, an artifact now of Chatfield summers of yore. An identical new version was given to Debbie and Kim as a gift to kick off the era of year-round residency by this current iteration of the Chatfield family. Debbie and Kim keep the book current, asking visitors to sign it and leave their mark just like the generations before them. Because it is more than just a place, but a moment in time, a family legacy, you can’t leave Aldermere without it also leaving its mark on you.






























